Fitting Architrave
Architrave is the decorative timber moulding fitted around the casings of internally doors, windows, and loft hatches - the purpose of architrave is to hide the joint between the wall/ceiling and the timber casings. It also hides any subsequent shrinkage and movement between the two.
Architrave should be fitted after all wall surfaces have been finished (but not decorated) and before fitting skirting board and doors.
For one side of a door or window casing, three lengths of architrave are normally required - one horizontal head piece and two vertical side pieces.
Where a door casing is hard up against a return wall, only two pieces may be required - one horizontal head piece and one vertical side piece. For a loft hatch, four pieces of architrave are normally required with mitres at each end of all four pieces.
Where the architrave meet, the corners are usually mitred - with a typical, square topped casing, the corners meet at rightangles (90 degrees) so the mitre cuts on each piece of architrave will be 45 degrees (half the casing angle). However, in older properties, the squareness of the door casing may be questionable so the angles need to be individually measured and the mitres cut as necessary - this also applies where the top of a doorway is at an angle to suit a sloping ceiling.
Marking out the casing
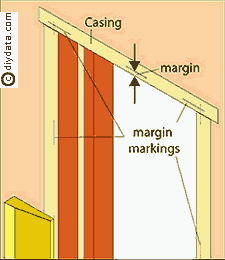 Architrave is normally fitted so that it sits back from the inside of the casing timber by about 4 to 5mm. A narrow spacing can restrict the knuckle of the hinges, and the striking plate, whereas a larger margin will reduce the overlap of the architrave onto the casing so reducing the available nailing area. In most cases, try to keep the style of architrave and the margin the same throughout a property - in some cases this may not be possible nor desirable.
Architrave is normally fitted so that it sits back from the inside of the casing timber by about 4 to 5mm. A narrow spacing can restrict the knuckle of the hinges, and the striking plate, whereas a larger margin will reduce the overlap of the architrave onto the casing so reducing the available nailing area. In most cases, try to keep the style of architrave and the margin the same throughout a property - in some cases this may not be possible nor desirable.
Carefully mark the casing with the required margin measurement making short guidelines across each corner and about 200mm apart around the casing, make sure that all the marks are parallel to the edge of the casing and equally set back. These short guidelines will be sufficient guides for accurately marking the architrave for making the mitres and fitting it.
Marking and cutting the architrave
For neat joints, care must be taken that all the marking and cutting of the lengths of architrave are done accurately. Take care when marking and cutting architrave to ensure that the angle is the correct way for the shape of the moulding - the thinner side of architrave is normally the part which is nailed to the casing.
To cut 45 degrees mitres accurately use a mitre block. If you have to fit architrave to a number of doorways/windows, it may be worth considering buying or hiring a power mitre saw - generally these can be adjusted to different angles so making it easier to cope with out-of-square casings.
 The first piece of architrave to mark and cut is the head piece which, normally, has a 45 degree cut at each end.
The first piece of architrave to mark and cut is the head piece which, normally, has a 45 degree cut at each end.
Start by cutting a 45 degree angle at one end of a piece of architrave so that the thinnest edge of the architrave goes against the casing. Offer up this piece to the markings on the casing above the door with the 'heel' of the cut end to the vertical marking on the side casing. With the architrave firmly held in this position, mark the architrave with the position of the vertical marking on the opposite side casing. Remove the architrave, mark the 45 degree angle from the mark and cut the end off. The head piece has now been cut to length. For a loft hatch, repeat this cutting lengths for the four sides.
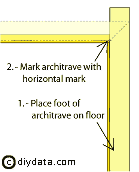 To cut the first side piece, begin by cutting the bottom end square and then place it against the casing with the vertical side in line with the margin markings of the side casing and with the bottom resting on the floor (with windows, with the bottom resting on the inner window sill). With the architrave firmly held in this position, mark the architrave with the position of the horizontal marking on the top of the casing. Remove the architrave, mark the 45 degree angle from the mark and cut the end off.
To cut the first side piece, begin by cutting the bottom end square and then place it against the casing with the vertical side in line with the margin markings of the side casing and with the bottom resting on the floor (with windows, with the bottom resting on the inner window sill). With the architrave firmly held in this position, mark the architrave with the position of the horizontal marking on the top of the casing. Remove the architrave, mark the 45 degree angle from the mark and cut the end off.
Make the other side piece of architrave in a similar manner.
Fixing the architrave
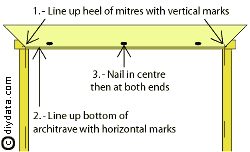 When all three pieces have been cut; position the head piece against the horizontal margin markings, with the 'heel' of the mitred corners in line with the vertical margin markings, and fit a 50mm lost head nail (or panel pin) near the edge of the architrave (so it's about half way across the casing timber) in the centre, leave the nail protruding. About 30mm away from each end add another nail, ensuring that the architrave remains lined up with the horizontal guidelines. Fit additional nails about 300mm apart along the top piece. Leave all the nails protruding.
When all three pieces have been cut; position the head piece against the horizontal margin markings, with the 'heel' of the mitred corners in line with the vertical margin markings, and fit a 50mm lost head nail (or panel pin) near the edge of the architrave (so it's about half way across the casing timber) in the centre, leave the nail protruding. About 30mm away from each end add another nail, ensuring that the architrave remains lined up with the horizontal guidelines. Fit additional nails about 300mm apart along the top piece. Leave all the nails protruding.
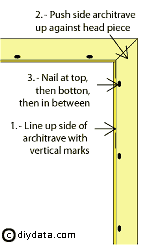 Now place one of the side pieces of architrave in position so that it lines up with the vertical margin markings, and the top 45 degrees cut is a tight fit against the angle of the head piece. Nail the side piece at the top about 30mm away from the top cut - again, use a 50mm lost head nail (or panel pin) near the edge of the architrave. Nail the bottom of the vertical architrave to the casing about 30mm up from the floor, ensuring that the architrave remains lined up with the vertical margin marks, fit another nail about halfway up the length. Fit additional nails about 300mm apart down the side piece. Again, leave all the nails protruding.
Now place one of the side pieces of architrave in position so that it lines up with the vertical margin markings, and the top 45 degrees cut is a tight fit against the angle of the head piece. Nail the side piece at the top about 30mm away from the top cut - again, use a 50mm lost head nail (or panel pin) near the edge of the architrave. Nail the bottom of the vertical architrave to the casing about 30mm up from the floor, ensuring that the architrave remains lined up with the vertical margin marks, fit another nail about halfway up the length. Fit additional nails about 300mm apart down the side piece. Again, leave all the nails protruding.
Repeat the procedure to fit the other side piece of architrave.
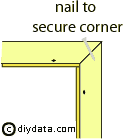 To ensure that the mitre joints remain flush to each other, drive a 50mm lost head nail (or panel pin) at an angle across the two pieces from above.
To ensure that the mitre joints remain flush to each other, drive a 50mm lost head nail (or panel pin) at an angle across the two pieces from above.
Finally, drive all the nails home and punched them slightly below the surface of the architrave - apply a suitable filler to cover the heads of the nails before painting.
